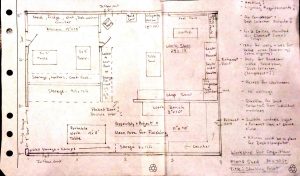At our recent meeting, our good friend and member Dan presented plans for our shed. Click on the image to see a larger version.It was drawn in pencil, and I took a photo of it with my ipad. I tried to adjust the contrast so it is more readable.
It was based on a wish list created by Paul, after a recent meeting with Fin Donnelly. Here is the list:
- Kitchen Sink, counter with cabinets.
- First Aid Station/Cabinet with dedicated chair and table.
- Large ABCD Fire Extinguisher.
- Washroom.
- Eight locations for small to medium sized equipment positions. I’d like to have a couple of spare positions for future use. If that would require more positions, how many?
- Two large equipment positions.
- Tool cabinet and/or wall mountings for hand equipment – hammers, screw drivers, etc. Mounted on both of the longer walls of the shed.
- Area for sand paper and other supplies.
- Work benches along the walls.
- Storage area for placing items in progress.
- Inventory area for wood, etc.
- Large Loading Bay Door. Preferable with a ramp if elevated and not on ground level.
- Standard door for entry.
- Phone and Data Plates in Kitchen area.
- Separate 120 and 220 power Panels and outlets. Multiple 120 outlets for Kitchen area. Should be able to run a Microwave, water kettle, laptops, etc. at the same time. 220 outlets for all machine positions. A separate power panel for 120 and 220 power and each with additional power fuses. Would require some thought as to location of power runs for large equipment in the centre of the room. As an example an overhead power run and drop or something else.
- Air Ventilation.
- Question – what kind of floor – cement?
- Question – Would a 10 or 12-foot ceiling be okay or would a higher ceiling be required?
- Lighting needs for Washroom, Kitchen area and the workshop?
- Other
Perhaps you have some ideas for our men’s shed? Please comment on this post or click on [color-button href=’/contact’]contact us[/color-button] and leave your feedback.



Hi guys,
my name is Jürgen and I would like to find a few like minded men to start a shed in Nelson, BC.
I saw your drawing for your shop and I like the size of it. Here is a website which could help you with planning your shed/shop: grizzly.com . It’s a large company which sells all kinds of tools. But that’s not why I recommend the site: they have a program how to plan a shop ( shop planner). you can use this tool for free, you can draw any size of shop real easy, you can move all the machinery and tools around ( they have images of all machines at your finger tips) rearrange them, put doors and windows in etc. It helped me a lot to design my shop!
Good luck!
Jurgen